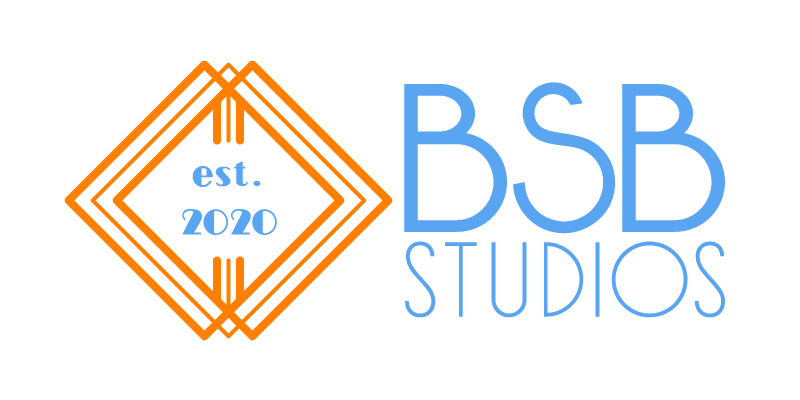Zoning & Land Use Analysis
Providing a complete view of a property owners existing and future building and construction options
What you can build on your property is a patchwork of local and state rules. Let us show you what your options are.
Our office has worked in municipalities through-out the southeast United States designing soluitions for properties based on the myriad of regulations and rules specific to any location. We can use this experience to generate a report of what you can and can’t do on your property; and help you compare it to your plans or goals.
Our reports can be as simple as a current analysis of what you have constructed vs. current allowable codes. Or it can be as complex as a modeling of the different ways to fit a specific amount of square feet within a property based on use and layout.
All zoning & land use analysis reports start with the base review of what currently exists on the property, and what the baseline entitlements by law are. From there we work with you to determine what information best informs you, what your intentions for the property are, and even what concepts or ideas you may already have.
We can also generate zoning and land use diagrams showing you allowable Floor Area Ratios, Setbacks, Accessory Building Areas and Maximum Allowable Heights.
These are just examples of the information a report can contain. We work with you to determine the information that can best inform your business and personal choices for your property’s development.
Property Analysis Services
Existing Land Use Condition Reports
Zoning Analysis of Proposed Improvements
Existing Condition Zoning Reports
Zoning Option Reports by Right or Warrant
Looking for a portfolio of projects we've been a part of?
For a curated selection of projects related to your needs, please contact us.
See Recent Projects ⭢
