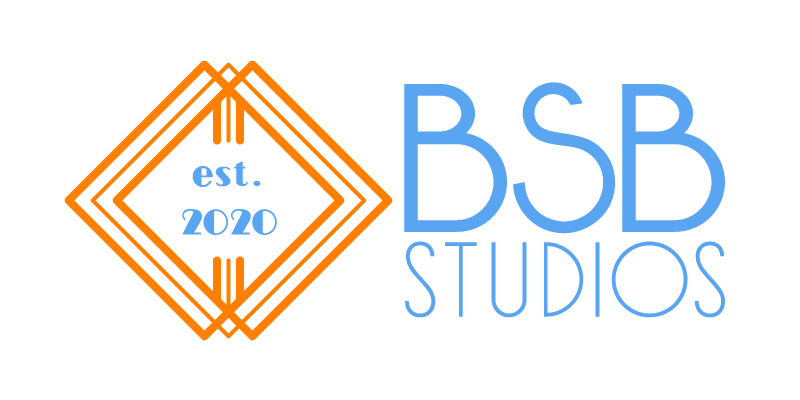As-Built Field Measurement
Whether it’s a single family house or an entire sports stadium, we quickly deliver accurate field measurements for your use.
No two structures are the same, but at some point each one will need to be measured
We can measure and document your structures big and small. If you need a building measured inside and/or out we can produce detailed drawings for use by home owners, developers, architects and lawyers.
We work primarily in service of Architects and Engineers, but also regularly work with homeowners or developers who need an accurate record of an existing building’s floor plans, elevations, or any other existing details.
Uses for our services include;
- Base drawings for use by an architect or engineer. Our rates are reasonable and allow designers to start designing faster, instead of spending staff hours in the field measuring a building themselves.
- Determining square footage by net, gross or BOMA standards. Useful for determine space to lease or rent. Also useful for determine how much additional square footage you can build on a given property by code and zoning.
- Drawings for presentations to planning and historic building boards by homeowners or architects. Often Zoning or Historic Preservation Boards in many municipalities want accurate documentation of what currently exists when considering changes to a building. We can work with you to provide a package of the correct information required including drawings, photographs and presentation boards.
- Measured drawings for use by Contractors in preparing shop drawings. When projects call for measured drawings of new work connecting to or based on an existing condition, the responsibility falls to a contractor to draw these details for review by an Architect. We can assist with preparing these drawings, from diagrammatic plans to simple measured drawings with details.
These are just examples of how our services can help you. We work to provide solutions for complex problems, so tell us what your business need is and we can work together for what the best solution is.
We can provide our drawings in the following formats for your use;
- AutoCAD
- REVIT / BIM
- Blueprints / Printed Drawings
We offer reasonable rates based on the square footage and level of documentation needed.
If your project requires access to Ports, Airports, Public Schools and State / Local and Federal Buildings, please contact us to discuss further.
Field Measurement Services
Building Floor Plans
Building Elevations
Significant Architectural Details
Square Foot Diagrams
BOMA
Net Leasable Area
Gross Square Footage
Looking for a portfolio of projects we've been a part of?
For a curated selection of projects related to your needs, please contact us.
See Recent Projects ⭢
